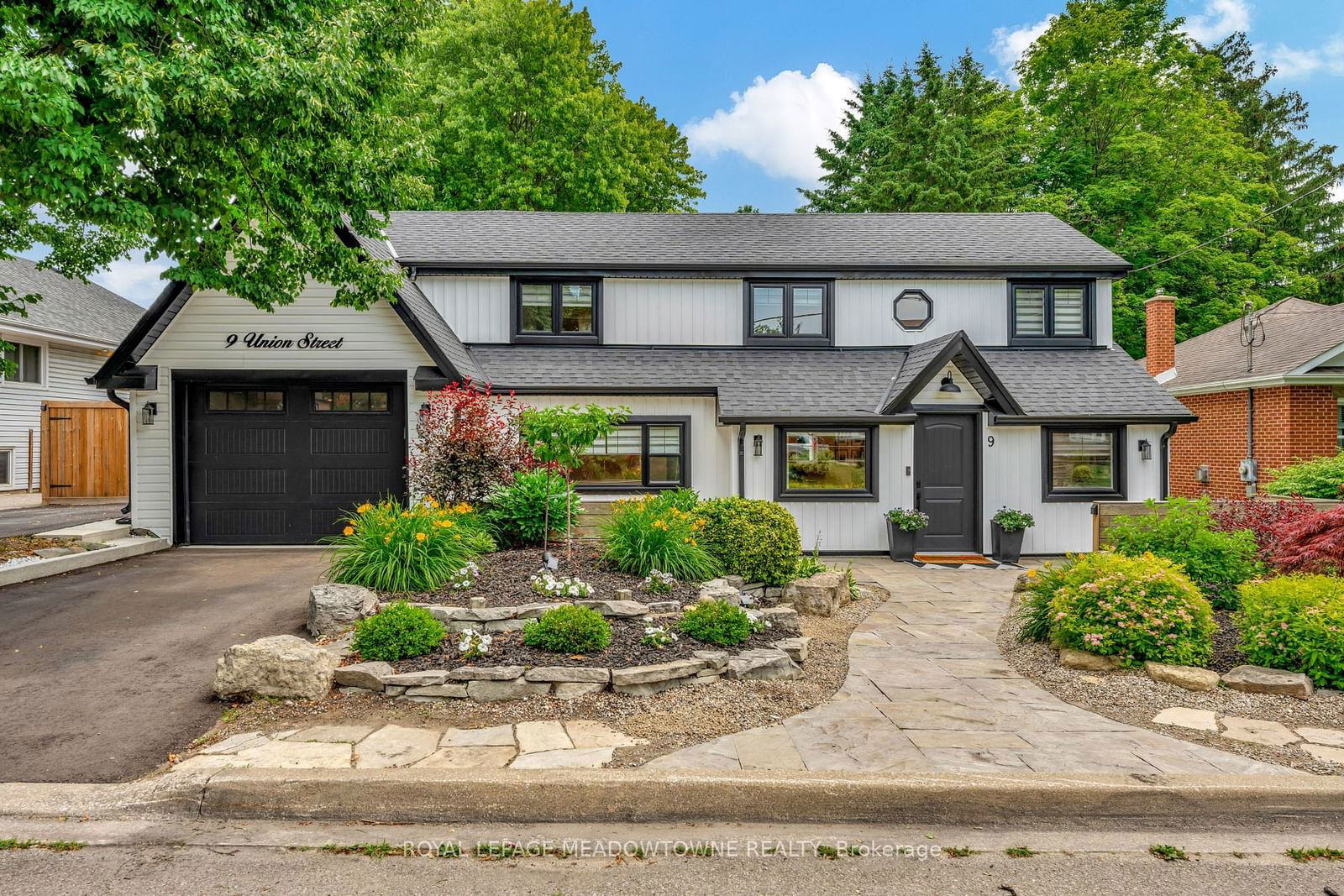$1,789,000
$*,***,***
3-Bed
3-Bath
Listed on 6/25/24
Listed by ROYAL LEPAGE MEADOWTOWNE REALTY
Welcome to your dream home, where modern elegance meets outdoor bliss! Experience this impeccably designed home, boasting thoughtful details and a chef's kitchen with stainless steel appliances and a butler's pantry with access to the garage. This fully renovated property has an open concept floor plan that offers a seamless flow between spaces with hardwood floors, pot lights and smooth ceilings throughout. A generously sized living room featuring custom built-in shelving, a soaring 16-foot cathedral ceiling, exposed beams, and a fireplace. The sliding doors open to a beautiful backyard with a covered deck, hot tub, spacious play area, and a separate garage with a golf simulator. Main floor laundry room has ample storage with custom millwork. Upstairs you will find three generously sized bedrooms, each equipped with closets featuring sensor lights. The large primary bedroom with an impressive ensuite and custom walk-in closet adds a touch of opulence and functionality, ensuring comfort and privacy. A well-thought-out design that enhances everyday living while offering a sense of luxury. The outdoor living space is perfect for entertaining and adds another layer of appeal, making it ideal for gatherings with family and friends. This house is one that will check all your boxes!
Reverse osmosis filter
W8477590
Detached, 2-Storey
10+1
3
3
1
Attached
6
Central Air
Finished, Walk-Up
Y
Stucco/Plaster, Vinyl Siding
Forced Air
Y
$5,076.66 (2024)
158.49x65.70 (Feet)
